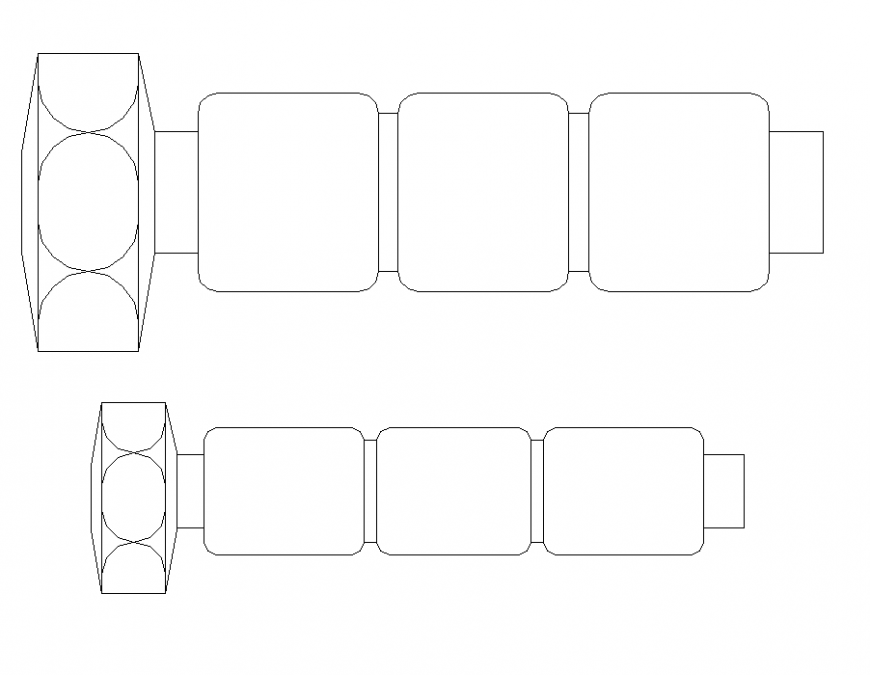Nut bolt planning auotcad file
Description
Nut bolt planning auotcad file, thread detail, nut head detail, iron detail, line drawing detail, not to scale detail, circle diameter detail, head and tail diameter detail, steel nut bolt detail, etc.
File Type:
DWG
File Size:
4 KB
Category::
Construction
Sub Category::
Concrete And Reinforced Concrete Details
type:
Gold
Uploaded by:
Eiz
Luna
