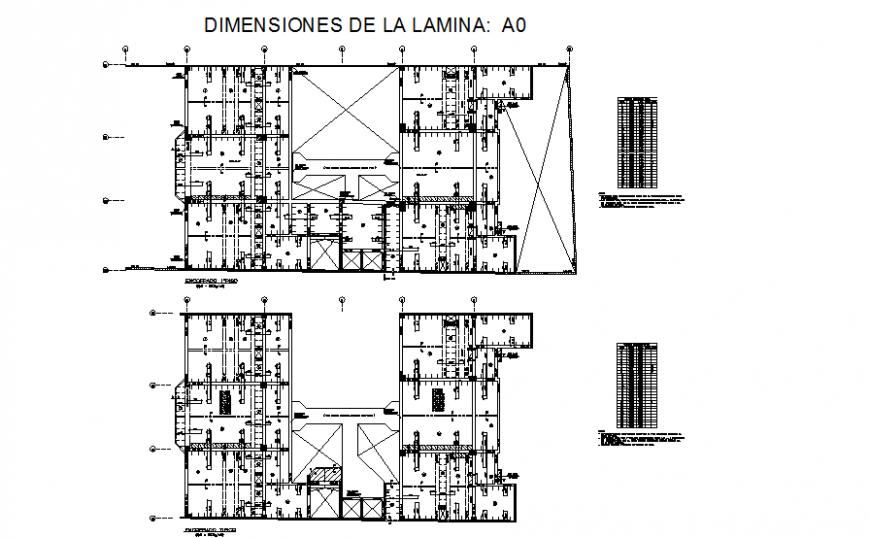Table specification beam plan
Description
Table specification beam plan, centre line detail, dimension detail, naming detail, hatching detail, table specification detail, reinforcement detail, bolt nut detail, etc.
File Type:
DWG
File Size:
1.7 MB
Category::
Construction
Sub Category::
Concrete And Reinforced Concrete Details
type:
Gold
Uploaded by:
Eiz
Luna

