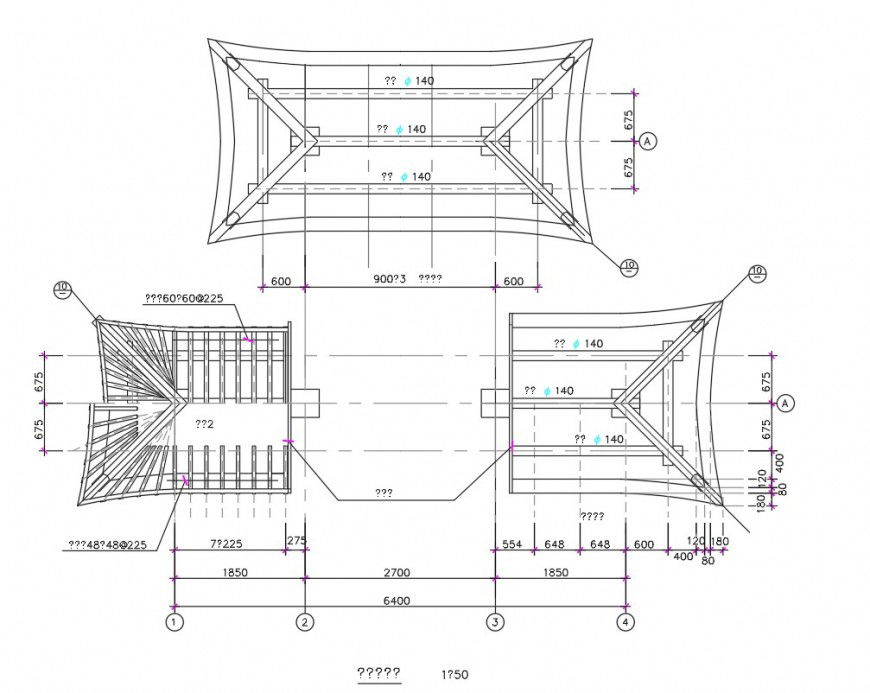Roof plan and section dwg file
Description
Roof plan and section dwg file, dimension detail, naming detail, centre line plan detail, hidden line detail, etc.
File Type:
DWG
File Size:
1.6 MB
Category::
Construction
Sub Category::
Concrete And Reinforced Concrete Details
type:
Gold
Uploaded by:
Eiz
Luna
