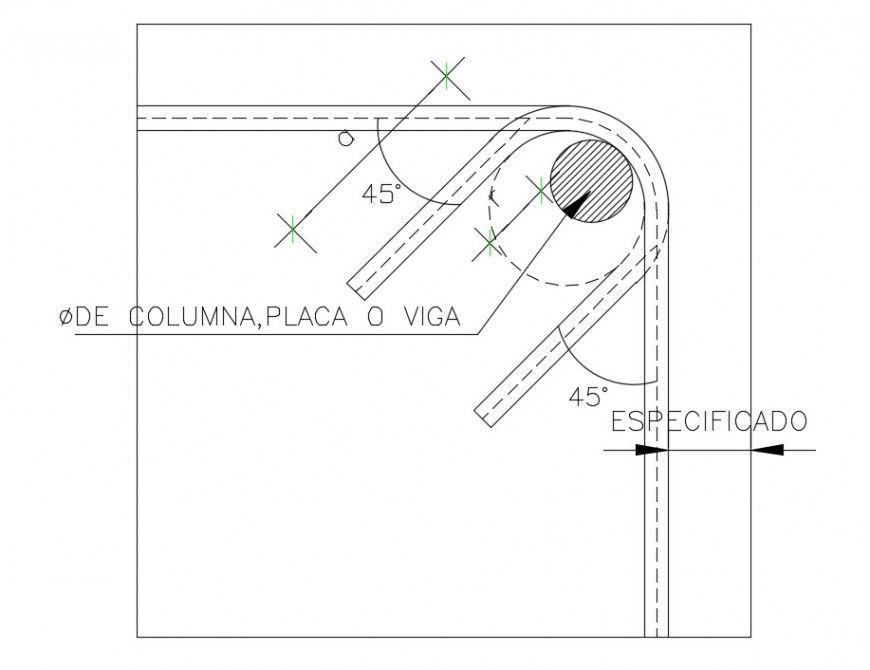Drawings details of reinforcement autocad file
Description
Drawings details of reinforcement autocad file that shows reinforcement detials along with main and distribution hook up and bent up bars details. Dimension detials and bar spacing details aslo included in drawing.
File Type:
DWG
File Size:
330 KB
Category::
Construction
Sub Category::
Concrete And Reinforced Concrete Details
type:
Gold
Uploaded by:
Eiz
Luna

