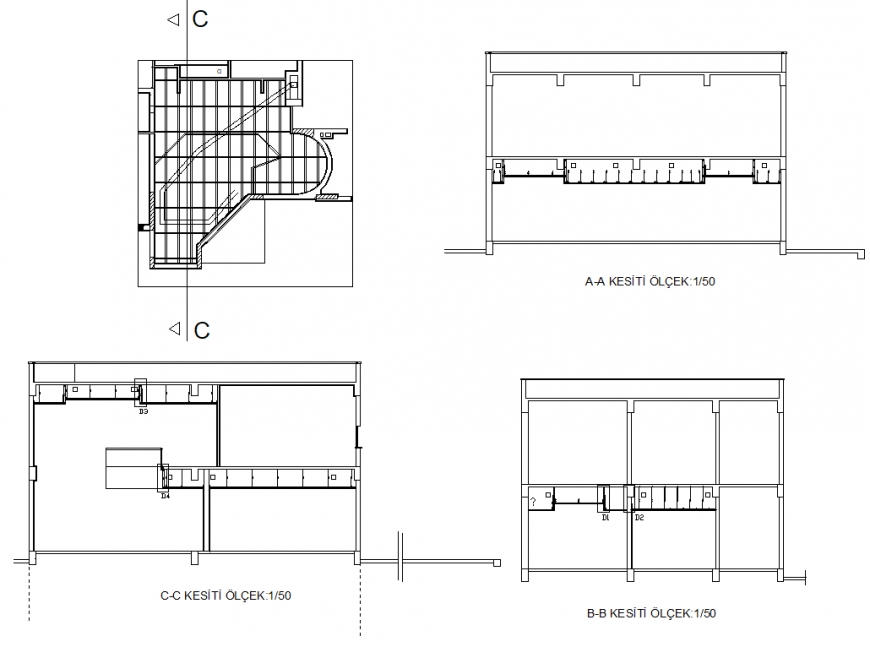Detail of roof planning detail dwg file
Description
Detail of roof planning detail dwg file, section line detail, hatching detail, cross line detail, column detail, thickness detail, line plan detail, main hole detail, cut out detail, etc.
File Type:
DWG
File Size:
842 KB
Category::
Construction
Sub Category::
Concrete And Reinforced Concrete Details
type:
Gold

Uploaded by:
Eiz
Luna

