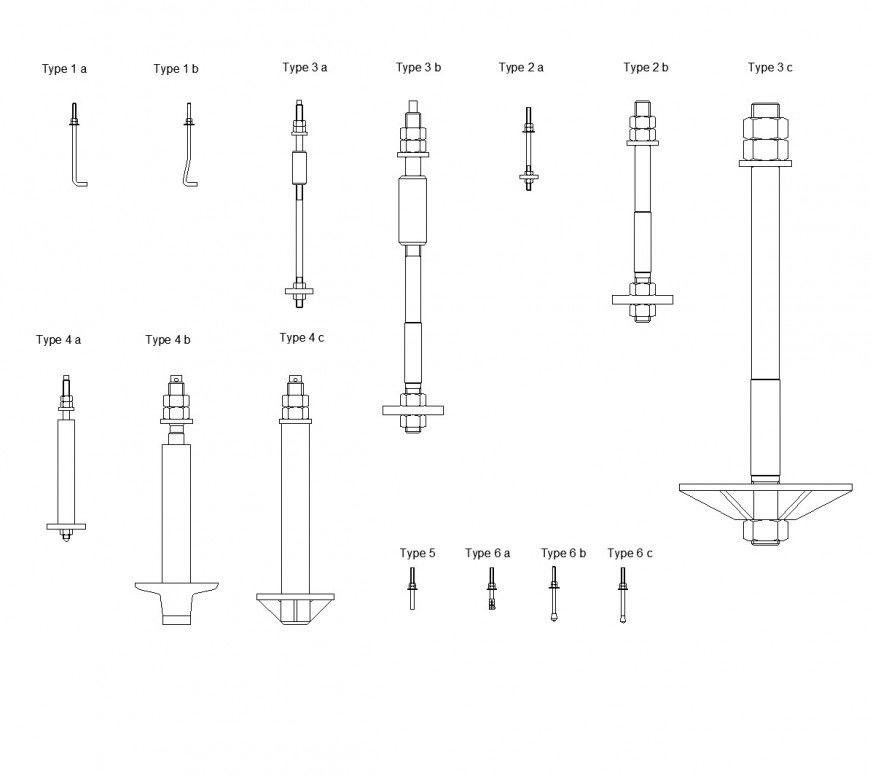Anchor dynamic block plan dwg file
Description
Anchor dynamic block plan dwg file, naming detail, bolt nut detail, reinforcement detail, bolt nut detail, etc.
File Type:
DWG
File Size:
1.1 MB
Category::
Construction
Sub Category::
Concrete And Reinforced Concrete Details
type:
Gold
Uploaded by:
Eiz
Luna

