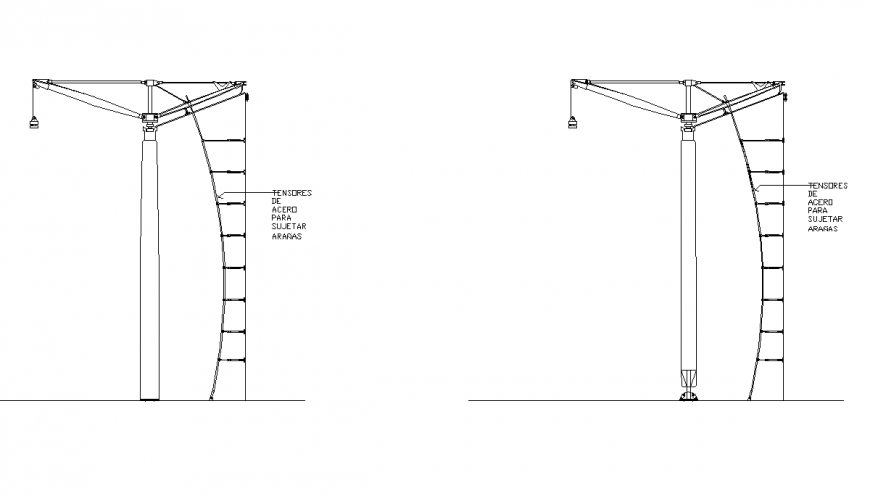Metallic structure detail elevation layout 2d view autocad file
Description
Metallic structure detail elevation layout 2d view autocad file, pole detail, cable detail, front elevation detail, nut bolt detail, hatching detail, steel tensioners to hold detail, steel bracket detail, side elevation detail, etc.
File Type:
DWG
File Size:
86 KB
Category::
Construction
Sub Category::
Concrete And Reinforced Concrete Details
type:
Gold
Uploaded by:
Eiz
Luna

