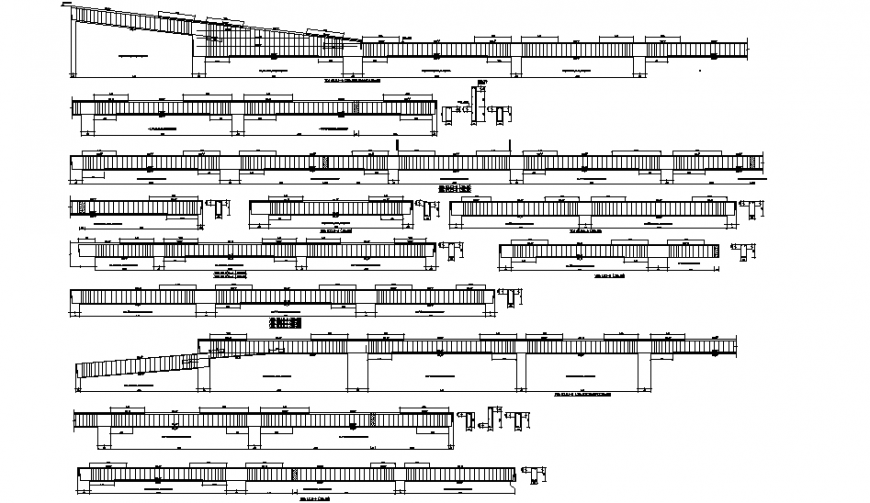A detail of beam section plan layout file
Description
A detail of beam section plan layout file, dimension detail, naming detail, reinforcement detail, bolt nut detail, column section detail, etc.
File Type:
DWG
File Size:
1.7 MB
Category::
Construction
Sub Category::
Concrete And Reinforced Concrete Details
type:
Gold
Uploaded by:
Eiz
Luna
