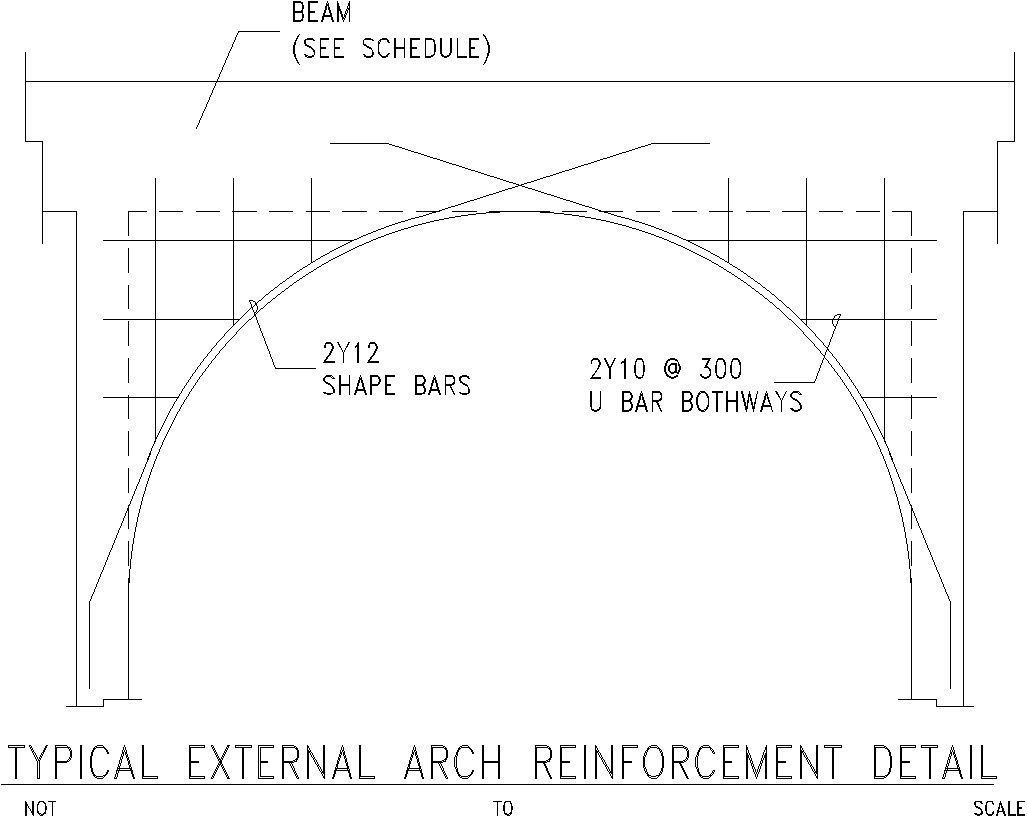Typical external Arch reinforcement detail in AutoCAD, dwg files.
Description
This Architectural Drawing is AutoCAD 2d drawing of Typical external Arch reinforcement detail in AutoCAD, dwg files. The downward load of an arch must be transferred to its foundations. The outward thrust exerted by an arch at its base must be restrained, either by its own weight or the weight of supporting walls, by buttressing or foundations, or by an opposing tie between the two sides.For more details and information download the drawing file.
File Type:
DWG
File Size:
8.5 MB
Category::
Construction
Sub Category::
Concrete And Reinforced Concrete Details
type:
Gold

Uploaded by:
Eiz
Luna

