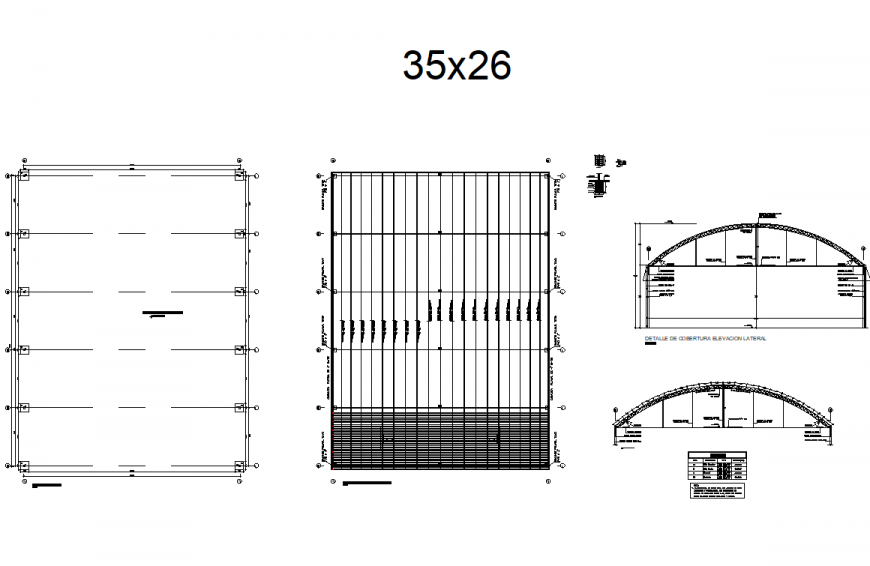Metal coverage plan and section layout file
Description
Metal coverage plan and section layout file, centre line plan detail, dimension detail, naming detail, reinforcement detail, bolt nut detail, steel framing detail, table specification detail, section line detail, foundation section detail, etc.
File Type:
DWG
File Size:
685 KB
Category::
Construction
Sub Category::
Concrete And Reinforced Concrete Details
type:
Gold
Uploaded by:
Eiz
Luna

