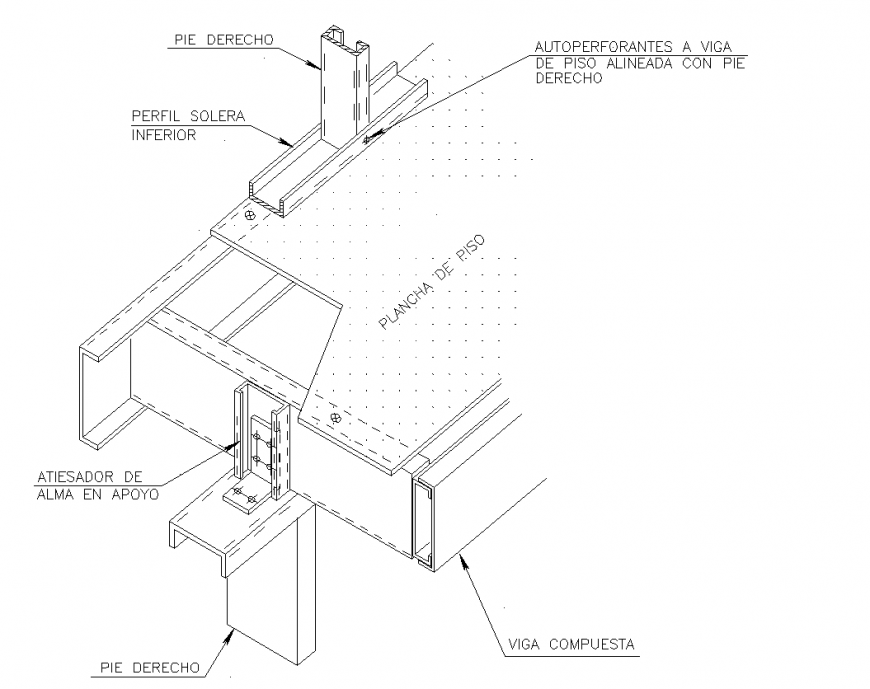Steel framing detail joinery in 3d drawing.
Description
Steel framing detail joinery in 3d drawing. Detail joinery of 3d joints, with all side views, girder an joist joints, description details, and etc details.
File Type:
DWG
File Size:
66 KB
Category::
Construction
Sub Category::
Concrete And Reinforced Concrete Details
type:
Gold
Uploaded by:
Eiz
Luna
