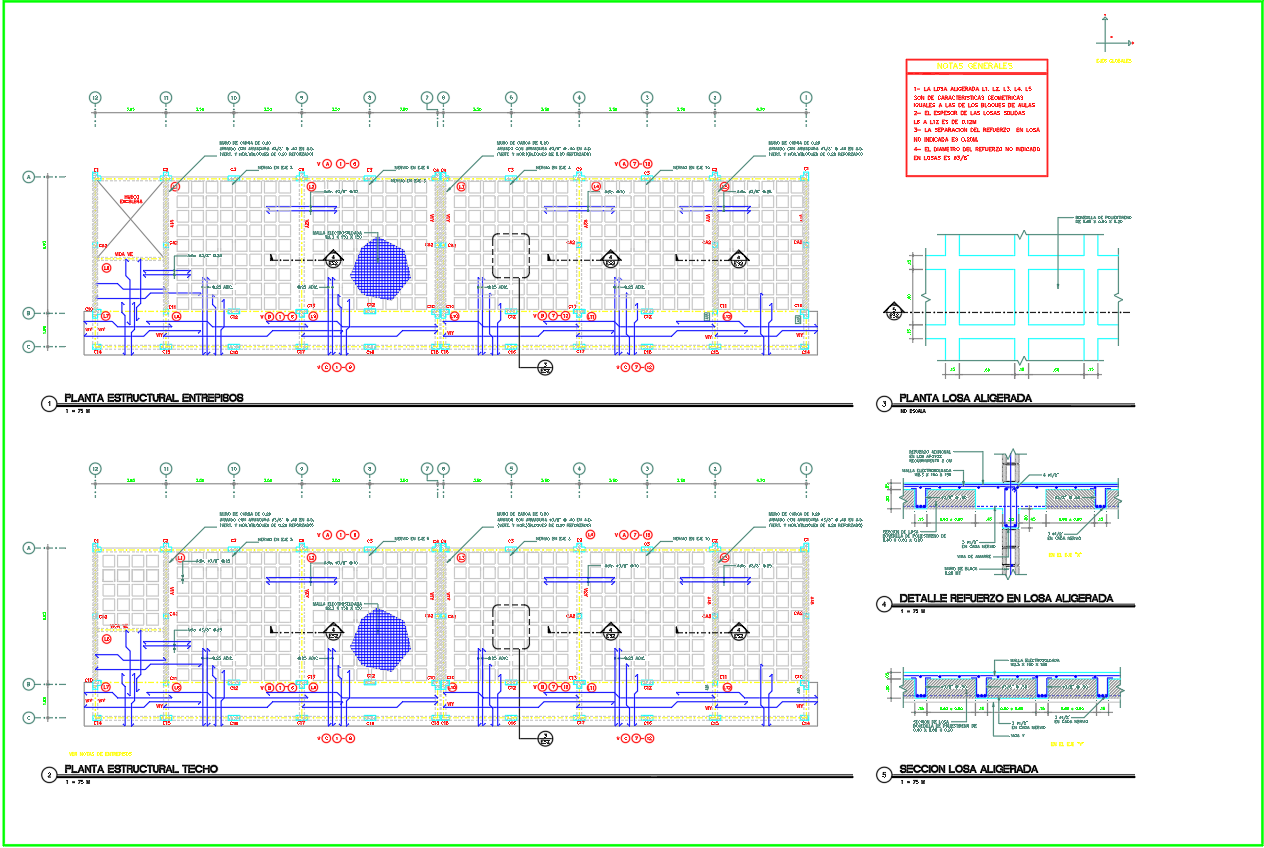Reinforced Concrete Slab Detail DWG File for Structural Design
Description
Download reinforced concrete slab detail DWG file for accurate structural CAD designs. Perfect for engineers, architects, and construction professionals.
File Type:
DWG
File Size:
1002 KB
Category::
Construction
Sub Category::
Concrete And Reinforced Concrete Details
type:
Gold
Uploaded by:
Eiz
Luna
