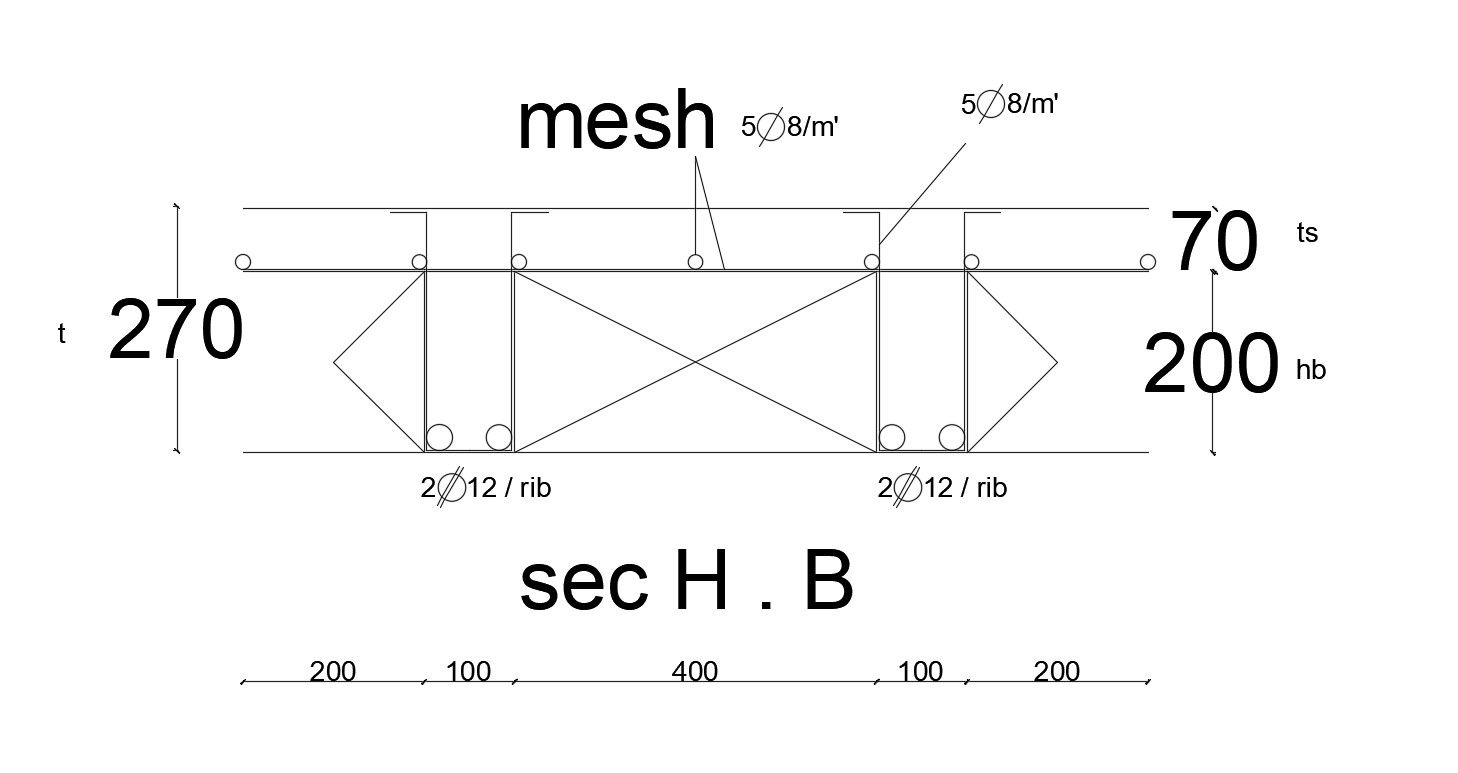Reinforcement Design CAD File
Description
2d sectional design of structure which shows reinforcement details in tension and compression zone along with main and distribution hook up and bent up bars details.
File Type:
DWG
File Size:
22 KB
Category::
Construction
Sub Category::
Concrete And Reinforced Concrete Details
type:
Gold

Uploaded by:
akansha
ghatge

