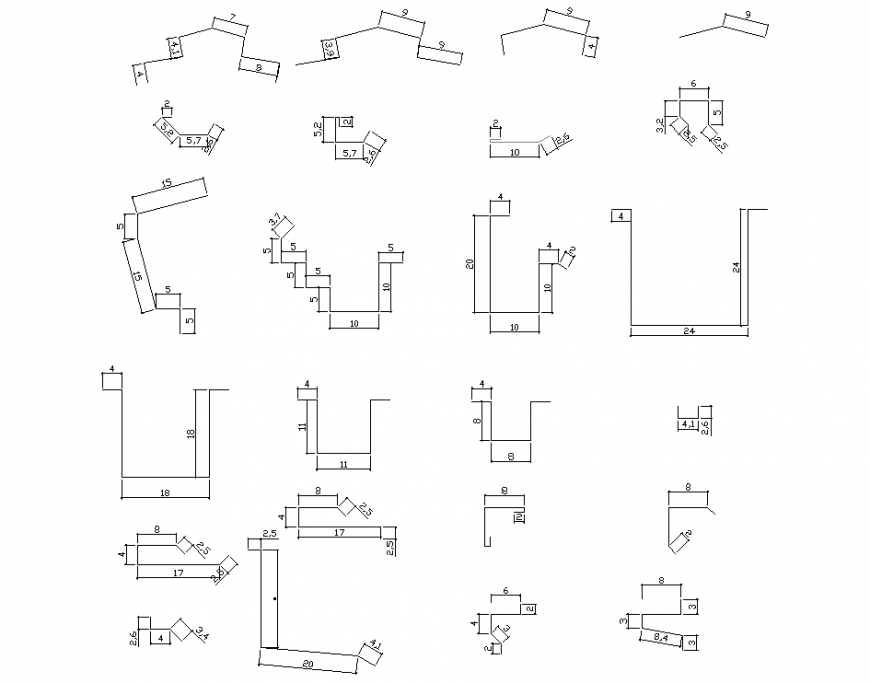Calamine on coverage plan leveling autocad file
Description
Calamine on coverage plan leveling autocad file, dimension detail, naming detail, stair section detail, etc.
File Type:
DWG
File Size:
479 KB
Category::
Construction
Sub Category::
Concrete And Reinforced Concrete Details
type:
Gold
Uploaded by:
Eiz
Luna

