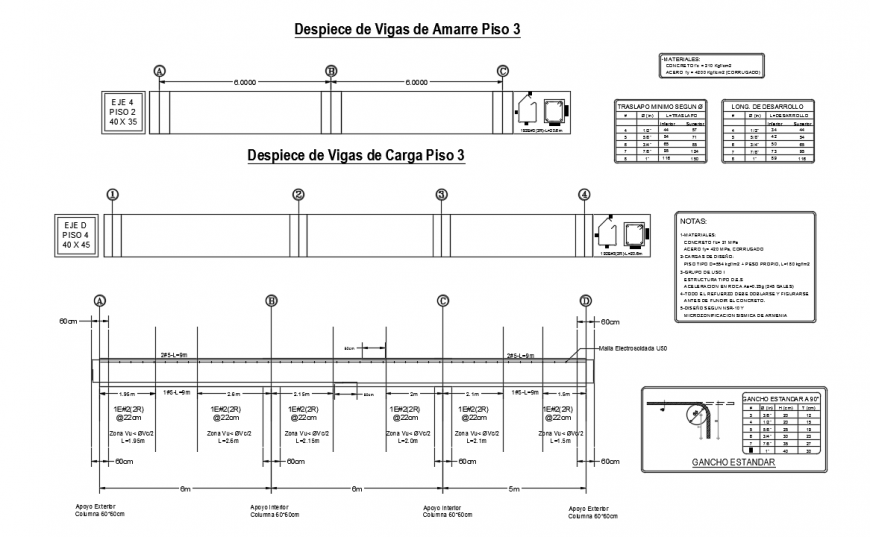Detail of Load Beams Floor Detail in DWG File
Description
Detail of Load Beams Floor Detail in DWG File, Foreign Support Column 60 * 60cm, axis d floor 4 40 x 45, steel fy = 4200 kgf / cm2 (corrugated), overlap at least according to ∅ etc.
File Type:
DWG
File Size:
99 KB
Category::
Construction
Sub Category::
Concrete And Reinforced Concrete Details
type:
Gold
Uploaded by:
Eiz
Luna
