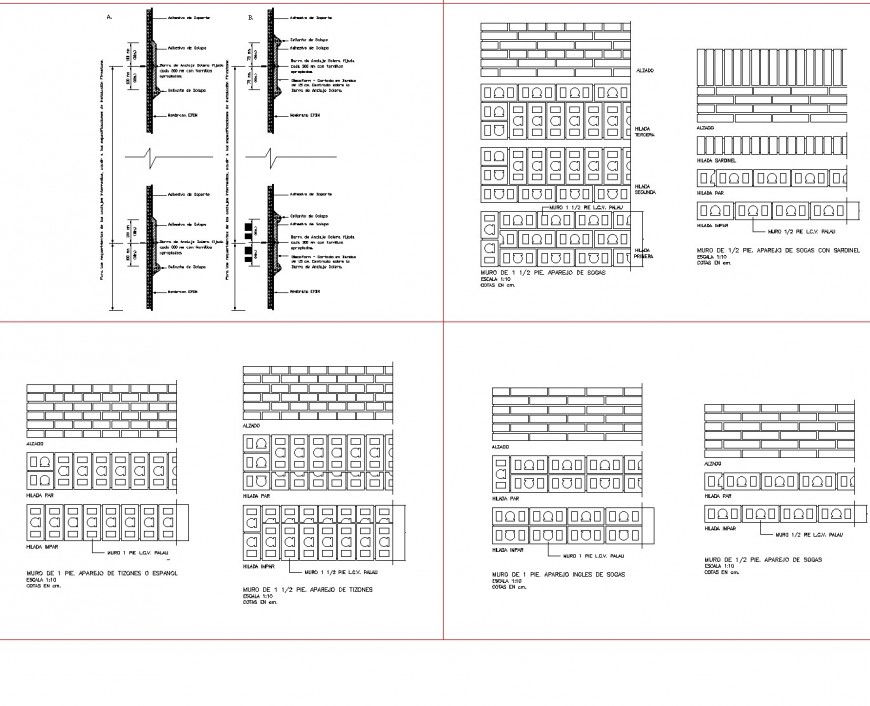Reinforced concrete plan autocad file
Description
Reinforced concrete plan autocad file, dimension detail, naming detail, brick wall detail, cut out detail, hatching detail, etc.
File Type:
DWG
File Size:
1.2 MB
Category::
Construction
Sub Category::
Concrete And Reinforced Concrete Details
type:
Gold
Uploaded by:
Eiz
Luna

