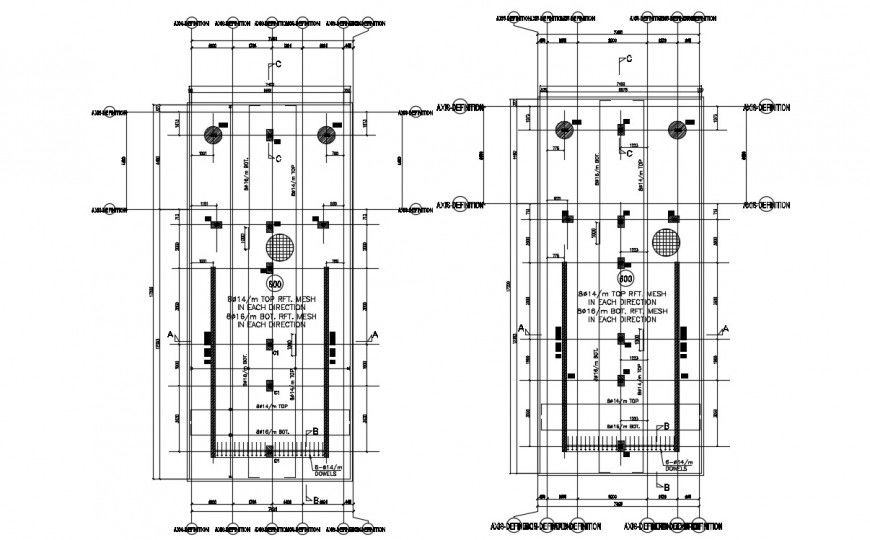Curtailment drawings 2d view CAD structural blocks dwg file
Description
Curtailment drawings 2d view CAD structural blocks dwg file that shows reinforcement details in the tension-compression zone with hook up bent up main distribution bars details. Dimensions section line details also included in drawings.
File Type:
DWG
File Size:
12.4 MB
Category::
Construction
Sub Category::
Concrete And Reinforced Concrete Details
type:
Gold
Uploaded by:
Eiz
Luna

