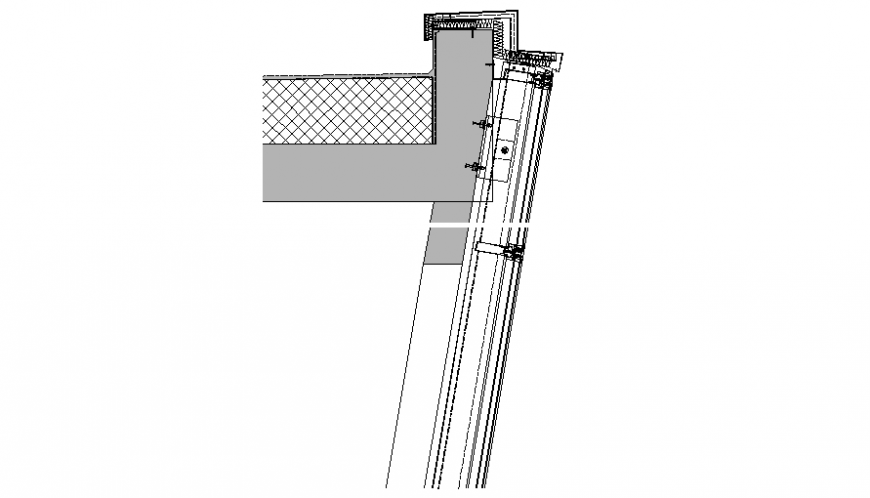Section of roof plan autocad file
Description
Section of roof plan autocad file, hatching detail, bolt nut detail, grid line detail, reinforcement detail, section A-A’ detail, not to scale detail, bearing detail, joint detail, etc.
File Type:
DWG
File Size:
240 KB
Category::
Construction
Sub Category::
Concrete And Reinforced Concrete Details
type:
Gold
Uploaded by:
Eiz
Luna
