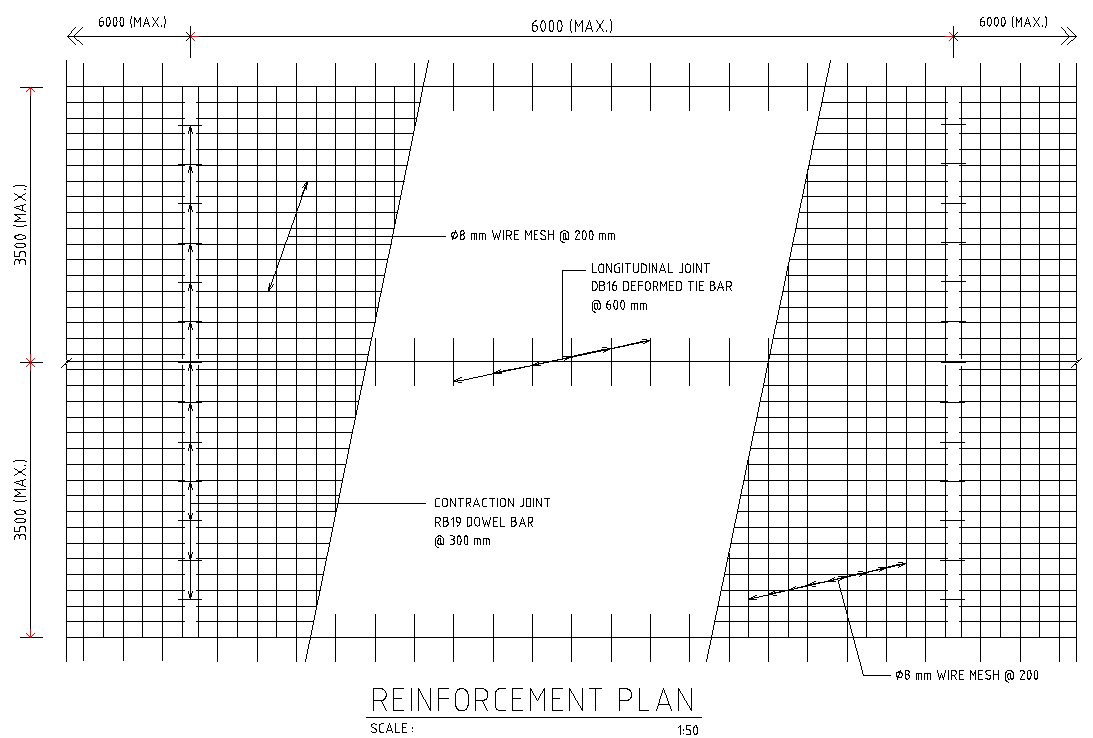Reinforcement Plan CAD Drawing Free Download
Description
Download free AutoCAD drawing of reinforcement plan that shows wire mesh, contraction joint, and longitudinal joint tile bar.
File Type:
DWG
File Size:
326 KB
Category::
Construction
Sub Category::
Concrete And Reinforced Concrete Details
type:
Free
Uploaded by:
