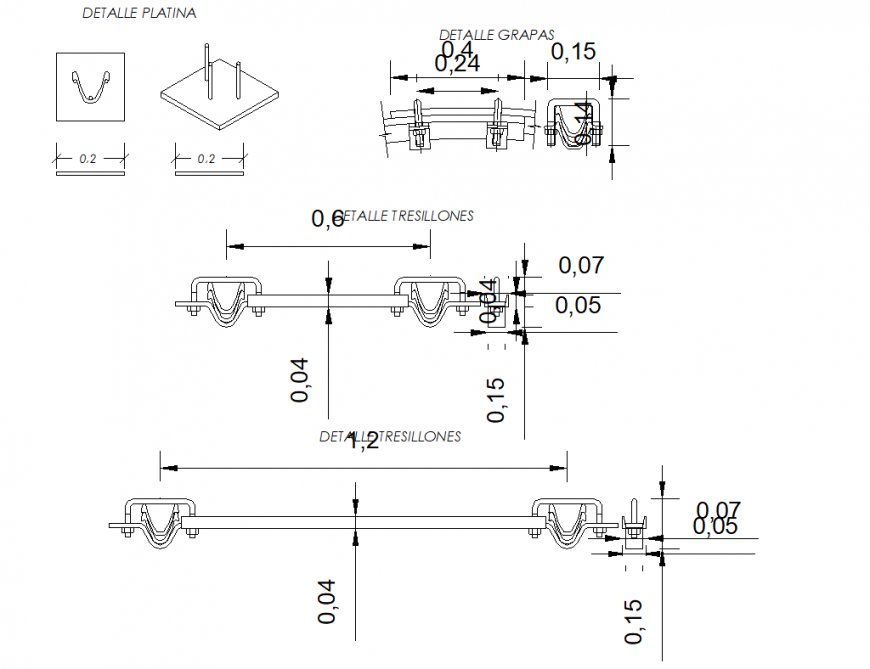Platinum and staples section autocad file
Description
Platinum and staples section autocad file, dimension detail, naming detail, lock system detail, reinforcement detail, main hole detail, steel framing detail, not to scale detail, isometric view detail, etc.
File Type:
DWG
File Size:
95 KB
Category::
Construction
Sub Category::
Concrete And Reinforced Concrete Details
type:
Gold
Uploaded by:
Eiz
Luna

