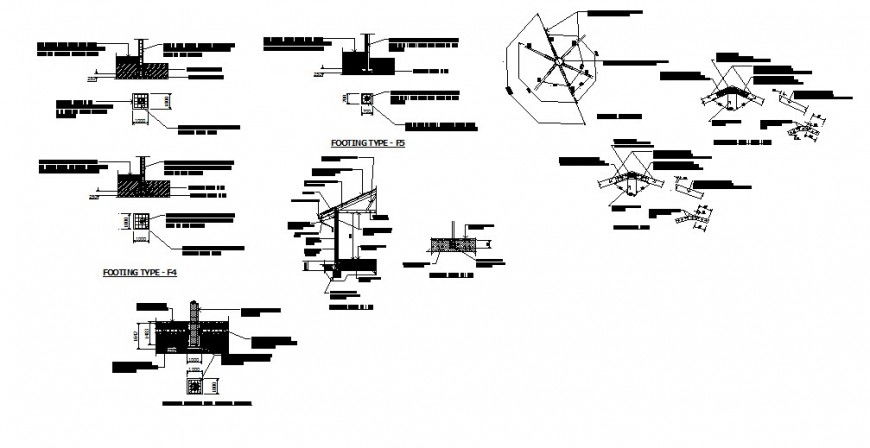Roof section plan dwg file
Description
Roof section plan dwg file, dimension detail, naming detail, reinforcement detail, bolt nut detail, concrete mortar detail, wire detail, etc.
File Type:
DWG
File Size:
3.6 MB
Category::
Construction
Sub Category::
Concrete And Reinforced Concrete Details
type:
Gold
Uploaded by:
Eiz
Luna
