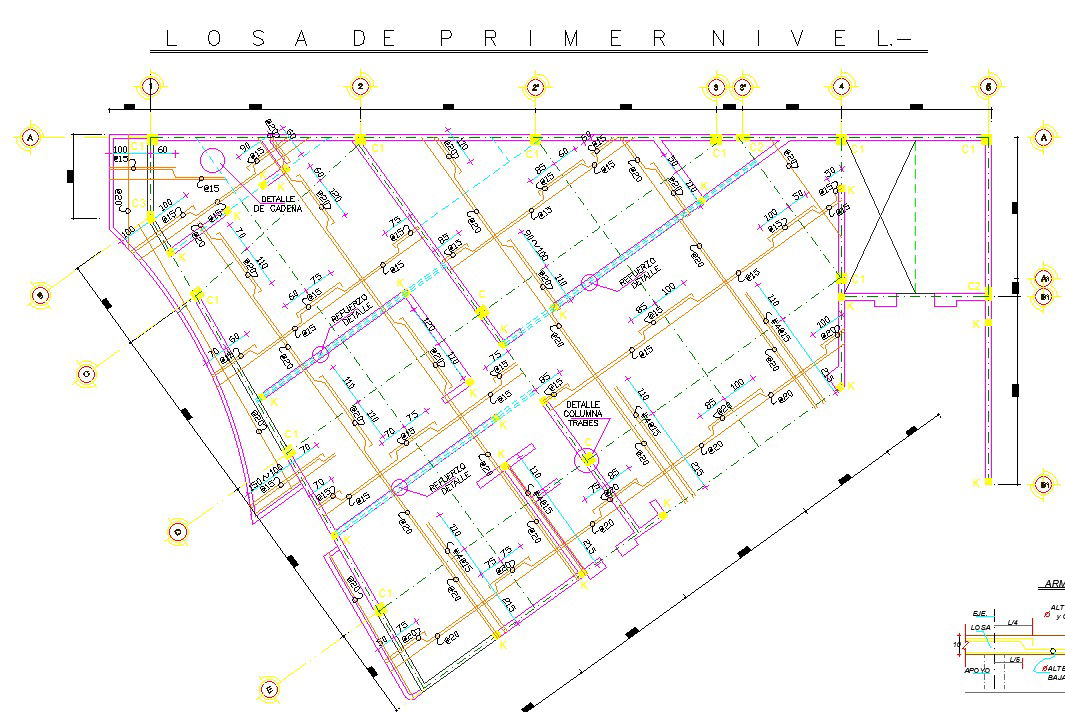Flat Slab Plan Detail AutoCAD DWG File Download for Designers
Description
Flat slab plan detail dwg file, centre line plan detail, dimension detail, naming detail, hidden line detail, stirrup detail, reinforcement detail, bolt nut detail, etc.
File Type:
DWG
File Size:
135 KB
Category::
Construction
Sub Category::
Concrete And Reinforced Concrete Details
type:
Gold
Uploaded by:
Eiz
Luna
