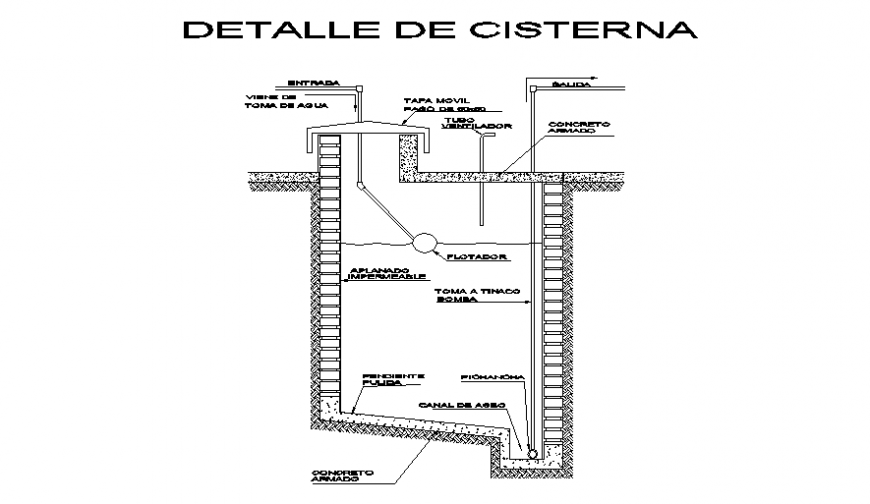Detail cistern section plan autocad file
Description
Detail cistern section plan autocad file, dimension detail, naming detail, brick wall detail, concrete mortar detail, water level detail, not to scale detail, pipe line detail, etc.
File Type:
DWG
File Size:
15 KB
Category::
Construction
Sub Category::
Concrete And Reinforced Concrete Details
type:
Gold
Uploaded by:
Eiz
Luna

