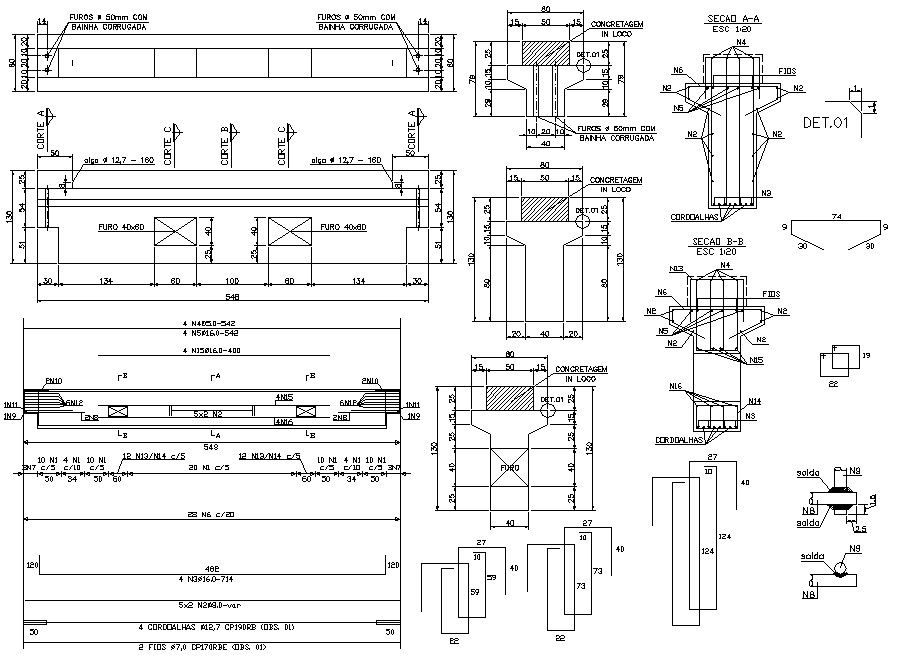Design of Reinforced concrete structure CAD file
Description
Reinforcement details of structural CAD drawing that shows reinforcement details in tension and compression zone along with main distribution hook up and bent up bars details.
File Type:
DWG
File Size:
478 KB
Category::
Construction
Sub Category::
Concrete And Reinforced Concrete Details
type:
Gold
Uploaded by:

