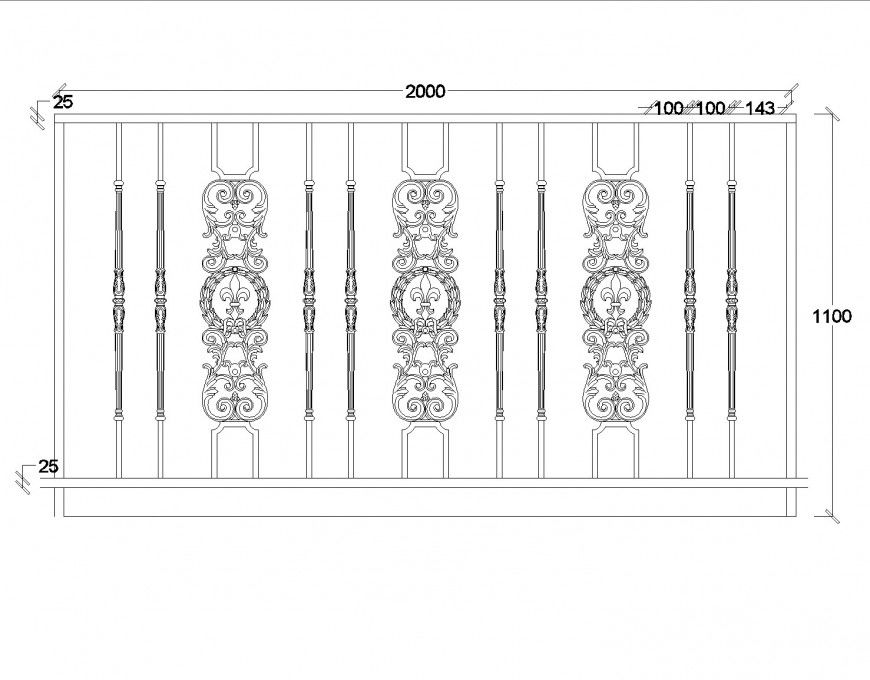Ornate balcony railing autocad file
Description
Ornate balcony railing autocad file, dimension detail, naming detail, architect design detail, etc.
File Type:
DWG
File Size:
454 KB
Category::
Construction
Sub Category::
Concrete And Reinforced Concrete Details
type:
Gold
Uploaded by:
Eiz
Luna

