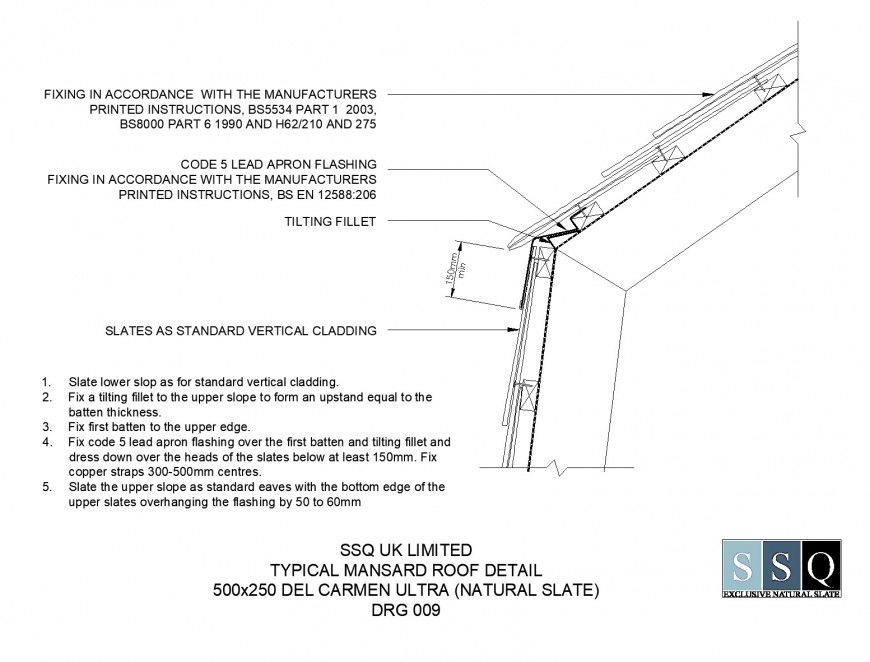Mansard roof typical autocad file
Description
Mansard roof typical autocad file, dimension detail, naming detail, cut out detail, covering detail, tilting fillet detail, slates as standard vertical cladding detail, copper straps 300-500mm centre detail, slope direction detail, etc.
File Type:
DWG
File Size:
346 KB
Category::
Construction
Sub Category::
Concrete And Reinforced Concrete Details
type:
Gold
Uploaded by:
Eiz
Luna
