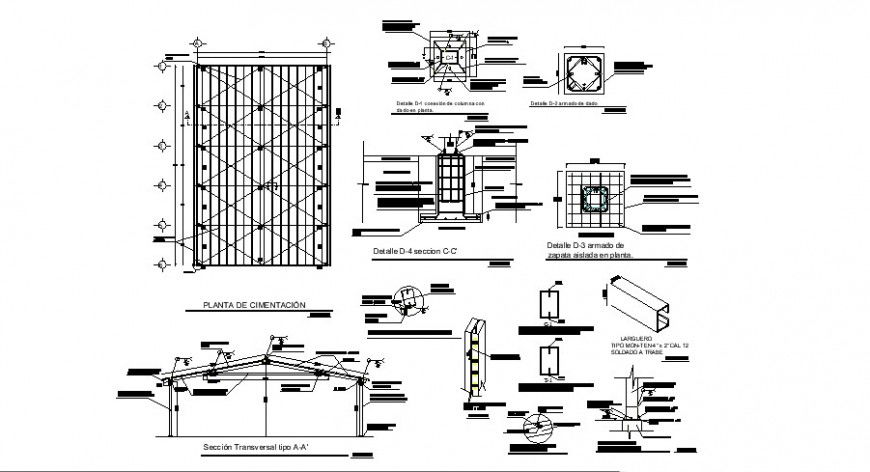Roof court detail drawing in dwg AutoCAD file.
Description
Roof court detail drawing in dwg AutoCAD file. This file includes the detail drawing of the roof court with top view plan, side sectional elevation, roof section detail, isometric drawing, column detail, dimensions, descriptions, etc.
File Type:
DWG
File Size:
478 KB
Category::
Construction
Sub Category::
Concrete And Reinforced Concrete Details
type:
Gold

Uploaded by:
Eiz
Luna

