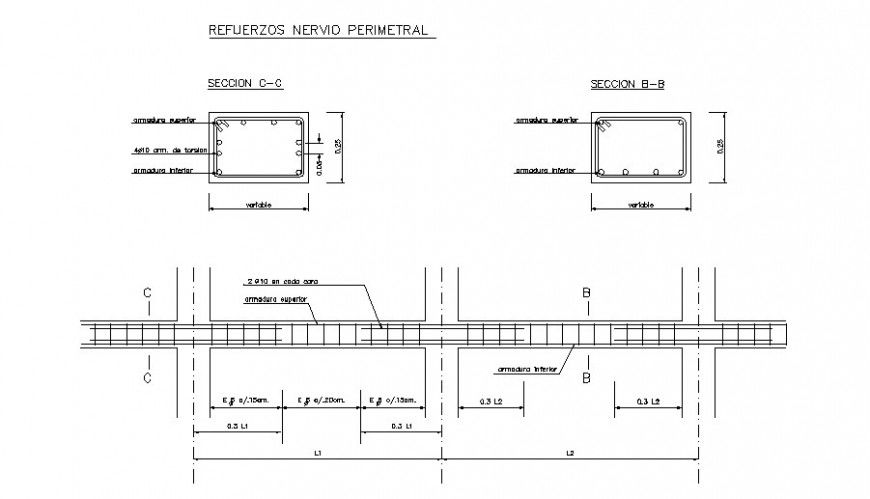Detail of beam and column section autocad file
Description
Detail of beam and column section autocad file, section B-B’ detail, section C-C’ detail, dimension detail, naming detail, bending detail, stirrups detail, hidden lien detail, not to scale detail, thickness detail, etc.
File Type:
DWG
File Size:
13 KB
Category::
Construction
Sub Category::
Concrete And Reinforced Concrete Details
type:
Gold
Uploaded by:
Eiz
Luna

