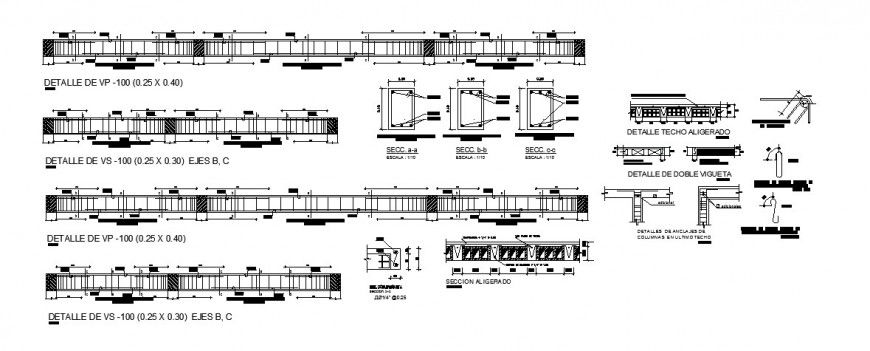Slab and column detail drawing in dwg AutoCAD file.
Description
Slab and column detail drawing in dwg AutoCAD file. This file includes the detail drawing wih slab detail, column detail, column slab corner detail, description, dimensions.
File Type:
DWG
File Size:
12 MB
Category::
Construction
Sub Category::
Concrete And Reinforced Concrete Details
type:
Gold

Uploaded by:
Eiz
Luna
