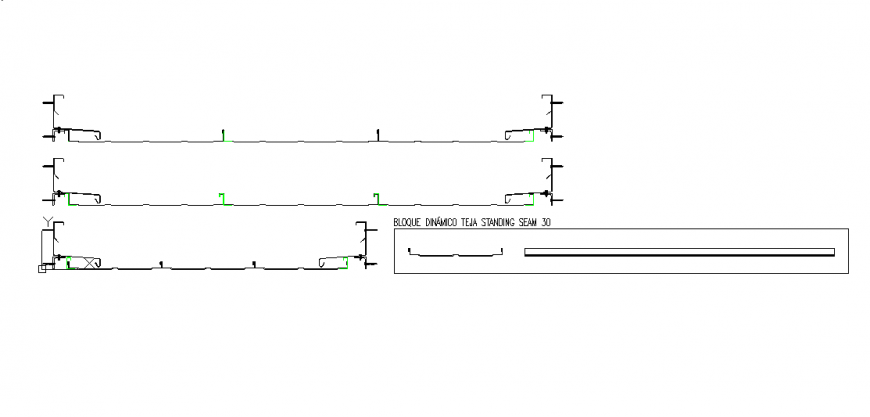Tile standing seam plan dwg file
Description
Tile standing seam plan dwg file, dimension detail naming detail, reinforcement detail, hook detail, reinforcement detail, bolt nut detail, etc.
File Type:
DWG
File Size:
39 KB
Category::
Construction
Sub Category::
Concrete And Reinforced Concrete Details
type:
Gold
Uploaded by:
Eiz
Luna
