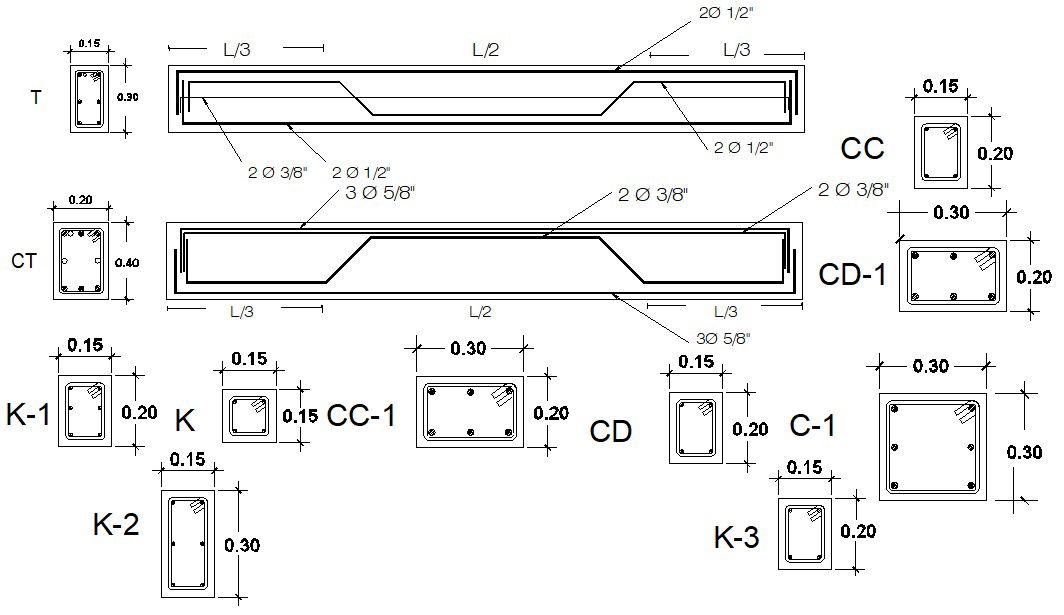Reinforced Steel Structure Design AutoCAD Drawing
Description
CAD drawing details of beam and column reinforcement detailing in tension and compression zone along with main and distribution hook up and bent up bars details, download file for detailed structural drawing.
File Type:
DWG
File Size:
1.1 MB
Category::
Construction
Sub Category::
Concrete And Reinforced Concrete Details
type:
Gold

Uploaded by:
akansha
ghatge

