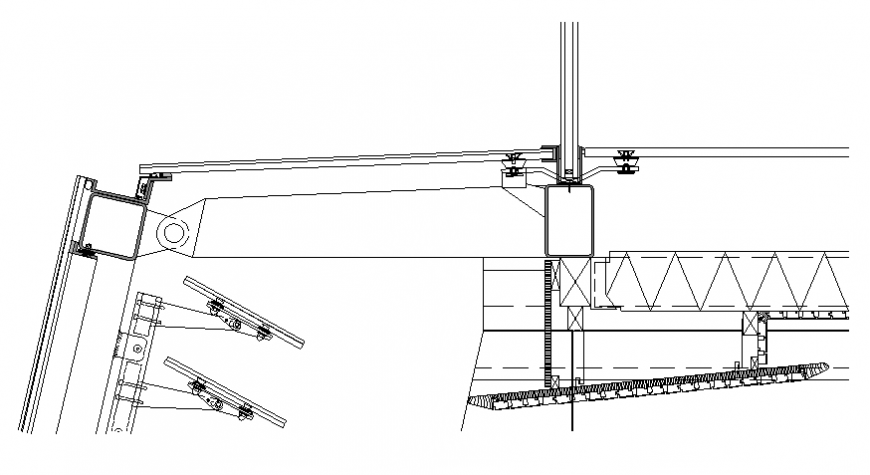Reinforcement steel framing section autocad file
Description
Reinforcement steel framing section autocad file, bolt nut detail, cement mortar detail, hathcign detail, hidden lien detail, stirrups detail, not to scale detail, grid lien detail, cut out detail, main hole detail, reinforcement detail, etc.
File Type:
DWG
File Size:
71 KB
Category::
Construction
Sub Category::
Concrete And Reinforced Concrete Details
type:
Gold
Uploaded by:
Eiz
Luna
