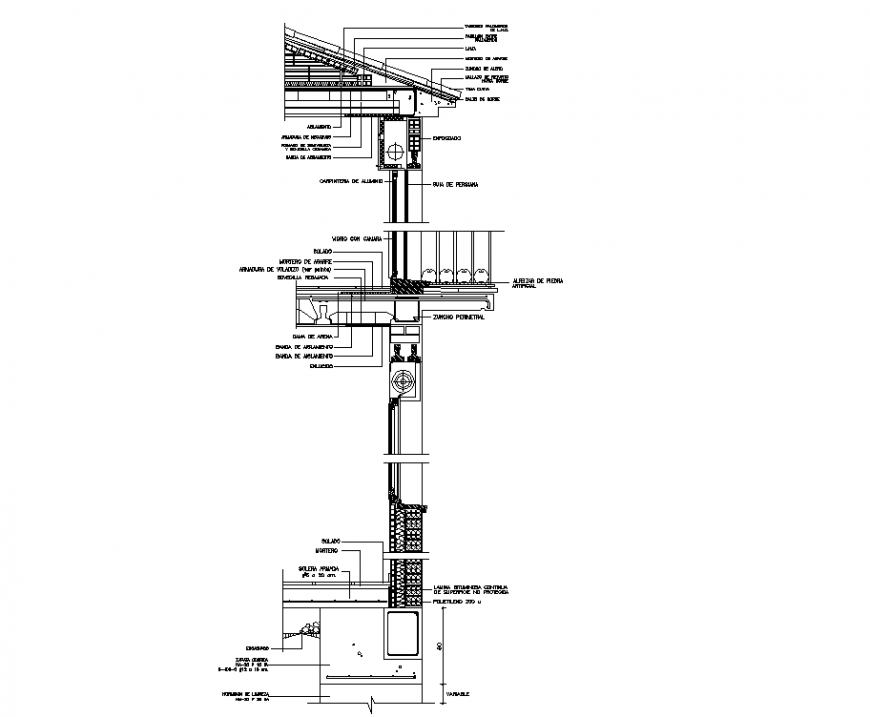Facade section plan dwg file
Description
Facade section plan dwg file, dimension detail, naming detail, concrete mortar detail, column section detail, reinforcement detail, bolt nut detail, roof section detail, etc.
File Type:
DWG
File Size:
74 KB
Category::
Construction
Sub Category::
Concrete And Reinforced Concrete Details
type:
Gold
Uploaded by:
Eiz
Luna

