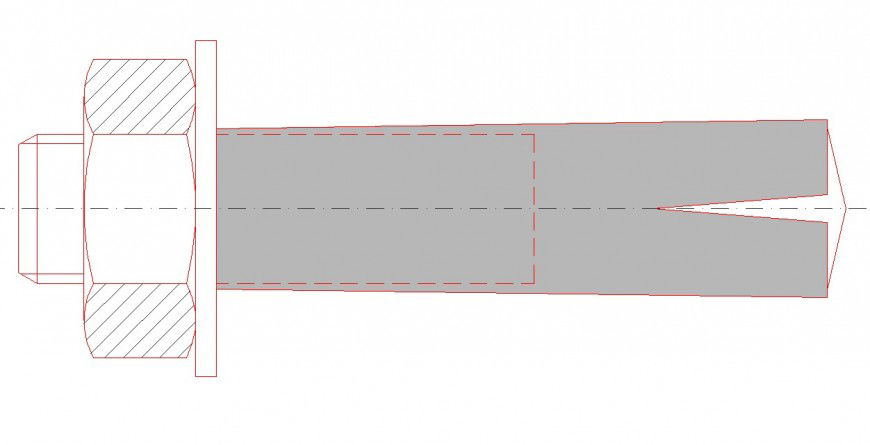Nut bolt section plan detail dwg file
Description
Nut bolt section plan detail dwg file, hidden line detail, hatching detail, reinforcement detail, top elevation detail, not to scale detail, grid line detail, etc.
File Type:
DWG
File Size:
11 KB
Category::
Construction
Sub Category::
Concrete And Reinforced Concrete Details
type:
Gold
Uploaded by:
Eiz
Luna
