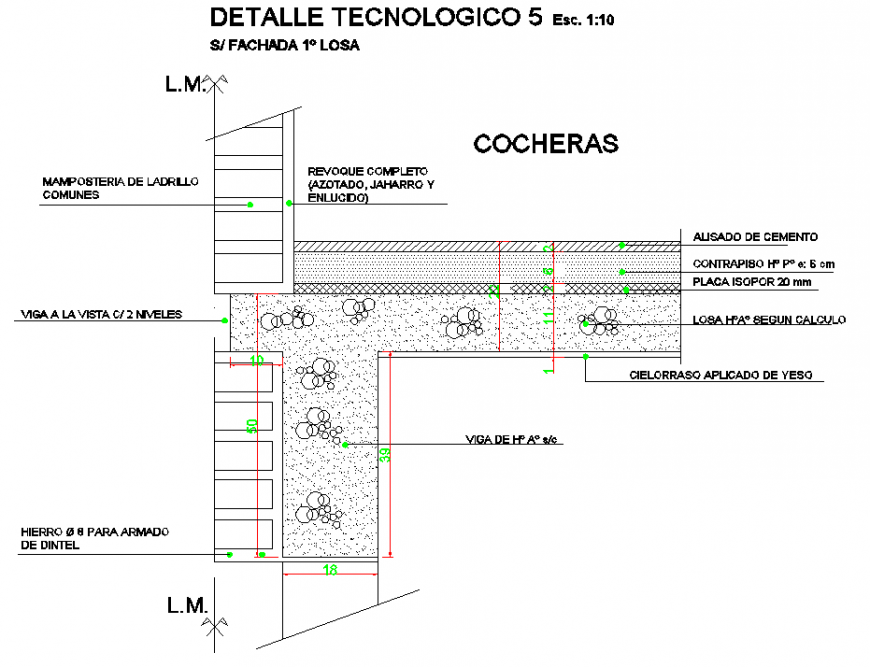Reinforced concretes lab detail dwg file
Description
Reinforced concretes lab detail dwg file, dimension detail, naming detail, scale 1:10 detail, soil detail, water level detail, leveling detail, etc.
File Type:
DWG
File Size:
27 KB
Category::
Construction
Sub Category::
Concrete And Reinforced Concrete Details
type:
Gold
Uploaded by:
Eiz
Luna
