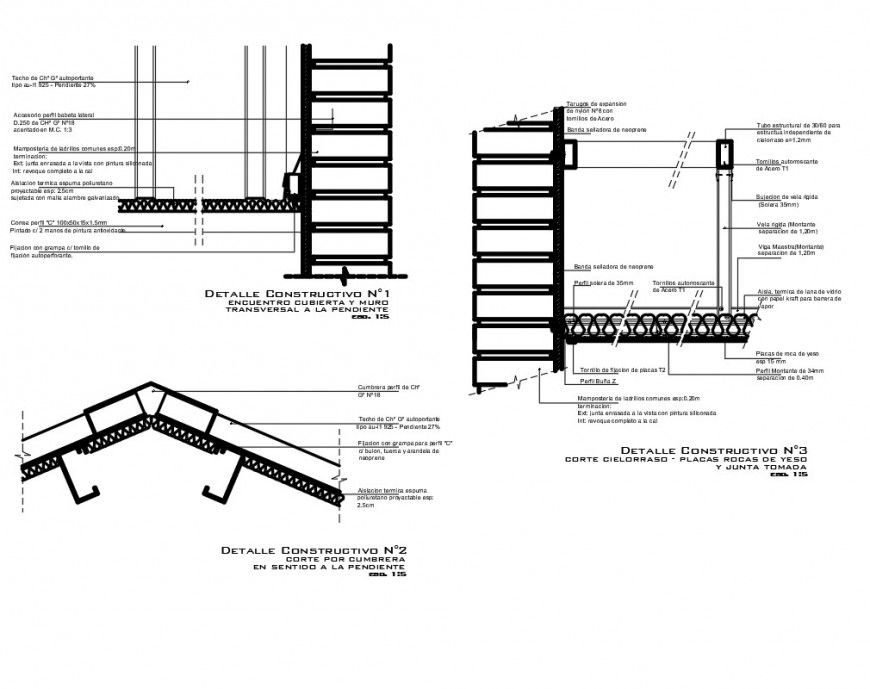Deck ceiling king post section plan layout file
Description
Deck ceiling king post section plan layout file, dimension detail, naming detail, reinforcement detail, bolt nut detail, scale 1:15 detail, etc.
File Type:
DWG
File Size:
246 KB
Category::
Construction
Sub Category::
Concrete And Reinforced Concrete Details
type:
Gold
Uploaded by:
Eiz
Luna
