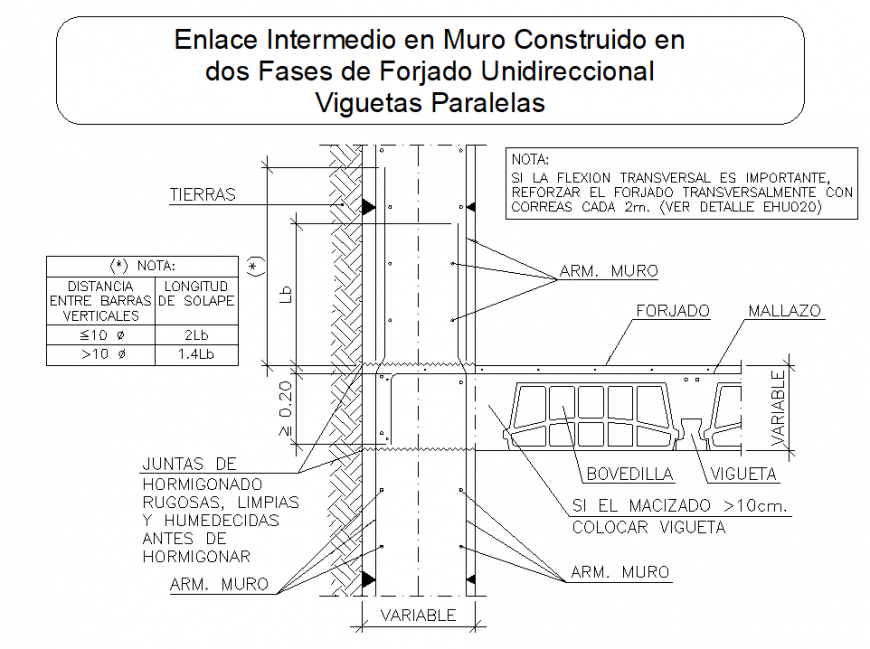Slab parallels joints section plan detail dwg file
Description
Slab parallels joints section plan detail dwg file, dimension detail, naming detail, hidden line detail, reinforcement detail, bolt nut detail, stirrup detail, bend up wire detail, cover detail, etc.
File Type:
DWG
File Size:
38 KB
Category::
Construction
Sub Category::
Concrete And Reinforced Concrete Details
type:
Gold
Uploaded by:
Eiz
Luna
