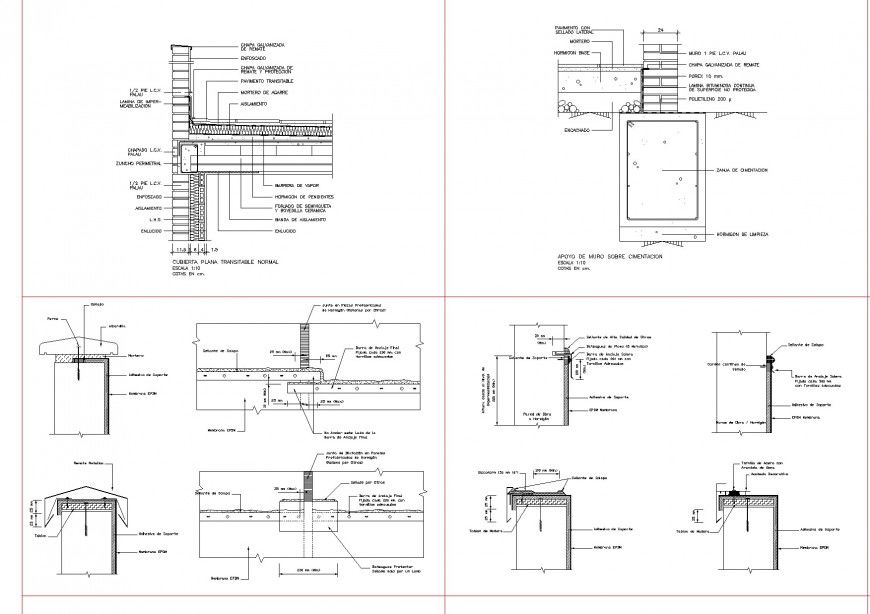Column to wall section plan layout file
Description
Column to wall section plan layout file, bolt nut detail, reinforcement detail, concrete mortar detail, hatching detail, dimension detail, naming detail, column section detail, brick wall detail, soil detail, scale 1:10 detail, etc.
File Type:
DWG
File Size:
1.2 MB
Category::
Construction
Sub Category::
Concrete And Reinforced Concrete Details
type:
Gold
Uploaded by:
Eiz
Luna
