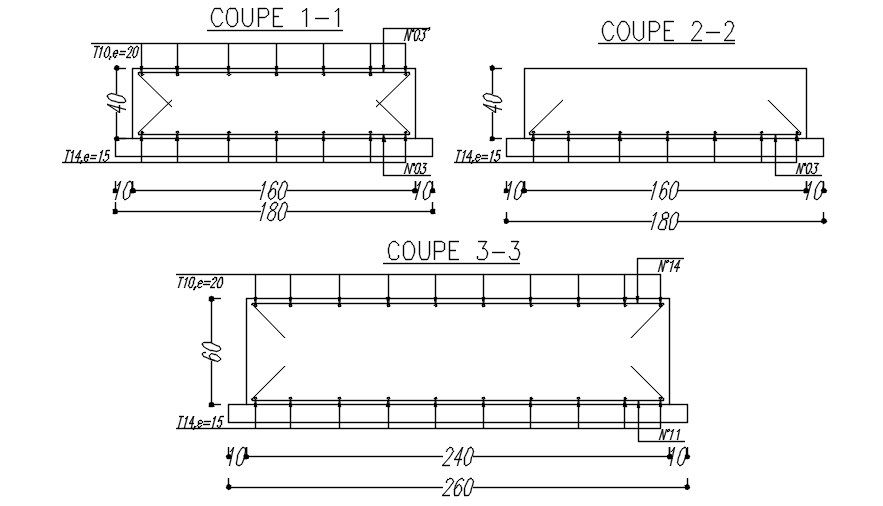Design of Cross section of sole plate with reinforcement details in AutoCAD 2D drawing, CAD file, dwg file
Description
This architectural drawing is Design of Cross section of sole plate with reinforcement details in AutoCAD 2D drawing, CAD file, dwg file. Sole plates are concrete foundation base plates that are grouted onto. These plates also offer vibration and levelling support for machines such as pumps and compressors. For more details and information download the drawing file. Thank you for visiting our website cadbull.com.
File Type:
DWG
File Size:
15.6 MB
Category::
Construction
Sub Category::
Concrete And Reinforced Concrete Details
type:
Gold
Uploaded by:
viddhi
chajjed
