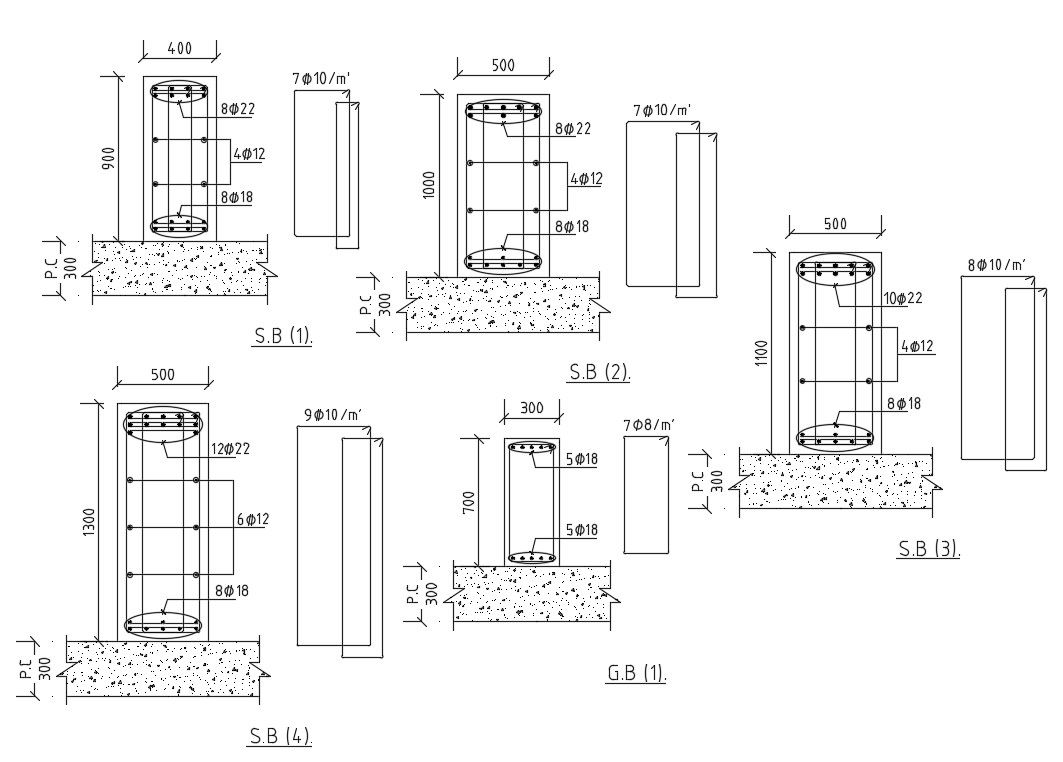Reinforcement Bars Dwg File
Description
The reinforcement bar; shows the detail of main and distribution hookup and bent up bars. Concrete slabs and other structural details are also presented in drawing.
File Type:
DWG
File Size:
1.4 MB
Category::
Construction
Sub Category::
Concrete And Reinforced Concrete Details
type:
Gold
Uploaded by:

