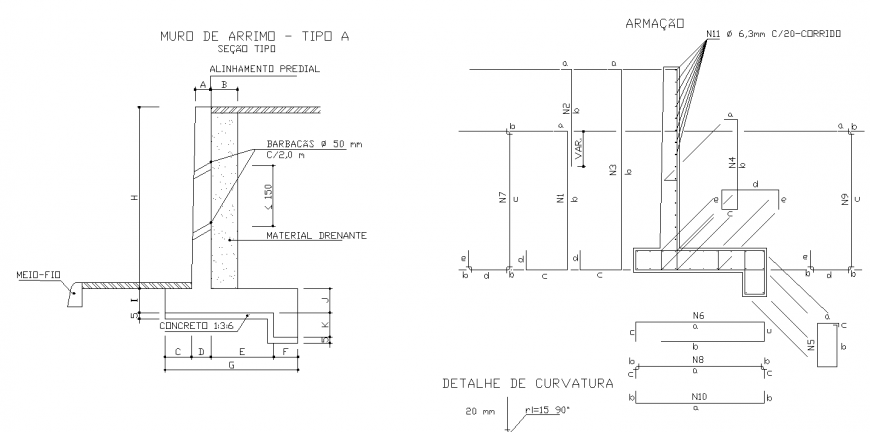Arrimo wall detail drawing in dwg AutoCAD file.
Description
Arrimo wall detail drawing in dwg AutoCAD file. This drawing includes arrimo wall detail drawing with detail description and dimension. Curvature detail with dimensions.
File Type:
DWG
File Size:
212 KB
Category::
Construction
Sub Category::
Concrete And Reinforced Concrete Details
type:
Gold
Uploaded by:
Eiz
Luna

