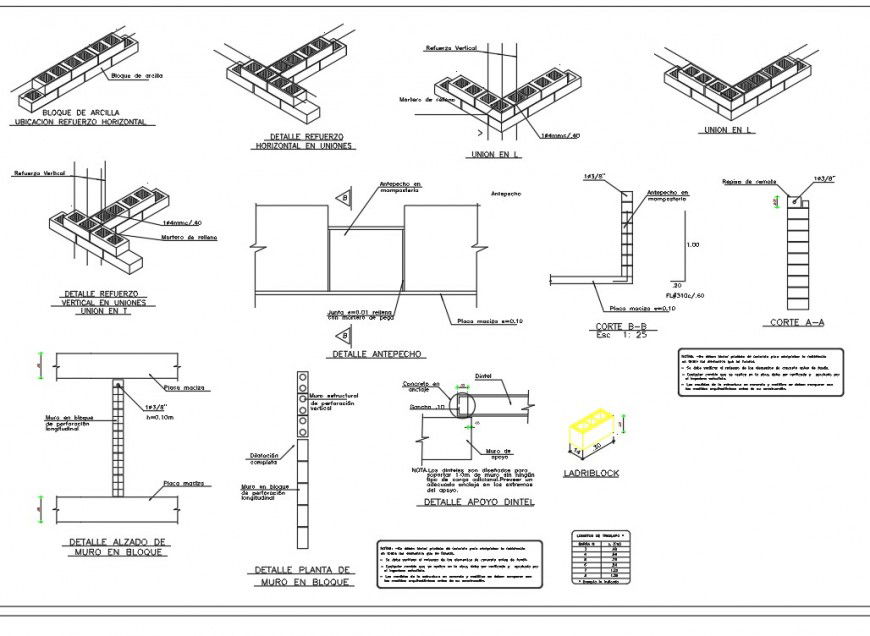Reinforced concrete building elevation and plan dwg file
Description
Reinforced concrete building elevation and plan dwg file, dimension detail, cut out detail, naming detail, specification detail, ,isometric view detail, ,dimension detail, section A-A detail, reinforcement detail, hatching detail, etc.
File Type:
DWG
File Size:
1.8 MB
Category::
Construction
Sub Category::
Concrete And Reinforced Concrete Details
type:
Gold
Uploaded by:
Eiz
Luna

