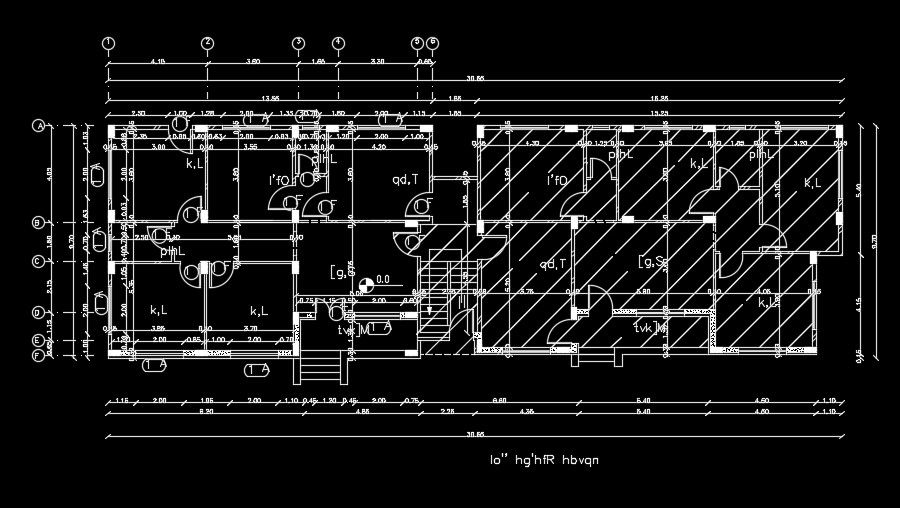Top reinforcement detail
Description
Top reinforcement detail is given for roof arch in this AutoCAD drawing model. Reinforcement details are mentioned on this drawing. For more details download the AutoCAD files for free from our website.
File Type:
DWG
File Size:
992 KB
Category::
Construction
Sub Category::
Concrete And Reinforced Concrete Details
type:
Free
Uploaded by:
