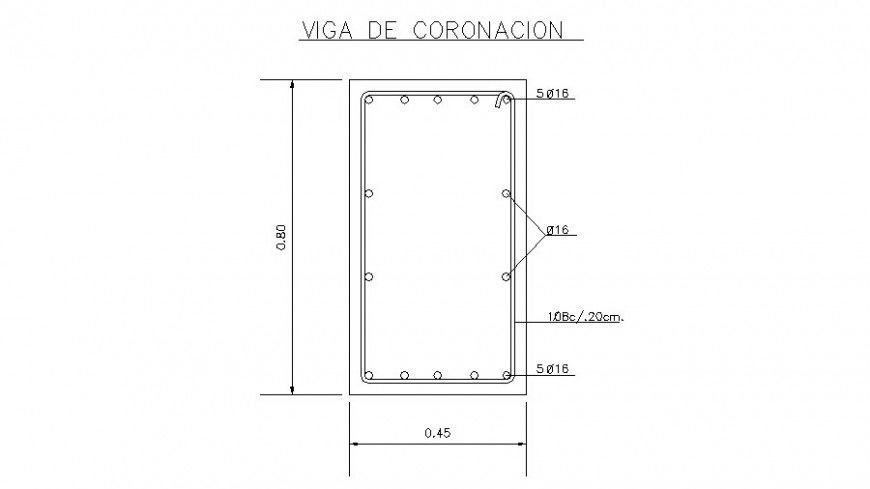Crown beam section plan detail dwg file
Description
Crown beam section plan detail dwg file, dimension detail, naming detail, bolt nut detail, hook section detail, stirrups detail, rectangle shape detail, diameter detail, bending wire detail, etc.
File Type:
DWG
File Size:
6 KB
Category::
Construction
Sub Category::
Concrete And Reinforced Concrete Details
type:
Gold
Uploaded by:
Eiz
Luna
