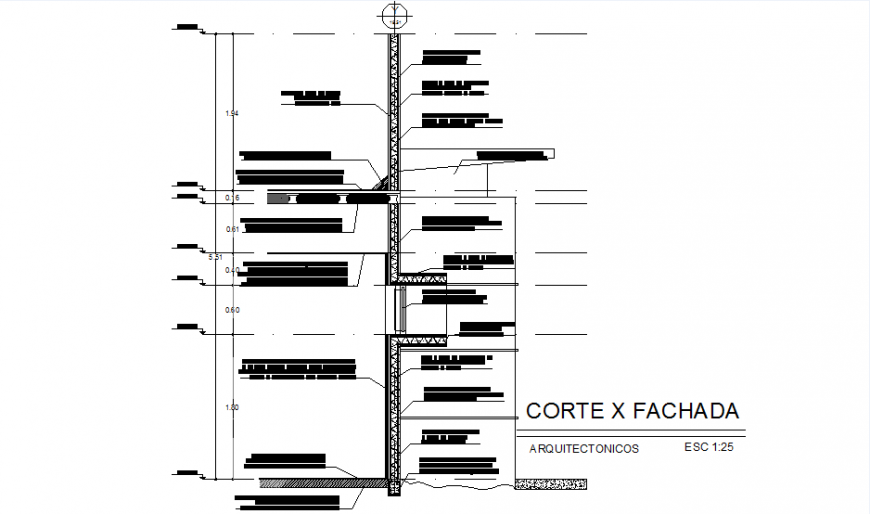Court façade section plan
Description
Court façade section plan, dimension detail, naming detail, steel framing detail, reinforcement detail, bolt nut detail, scale 1:25 detail, centre line detail, leveling detail, hidden line detail, etc.
File Type:
DWG
File Size:
—
Category::
Construction
Sub Category::
Concrete And Reinforced Concrete Details
type:
Gold
Uploaded by:
Eiz
Luna
