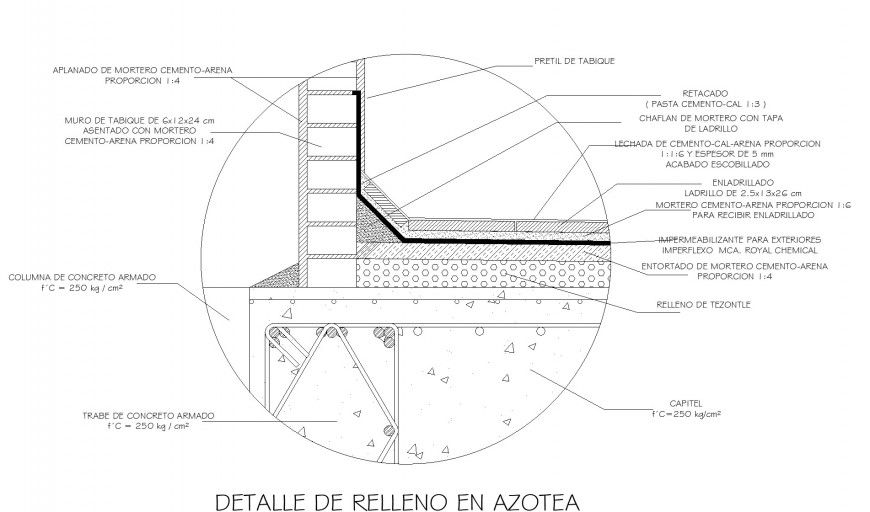Detail of terrace section plan autocad file
Description
Detail of terrace section plan autocad file, dimension detail, naming detail, concrete mortar detail, column section detail, stone detail, soil detail, brick wall detail, hatching detail, hidden lien detail, section line detail, etc.
File Type:
DWG
File Size:
152 KB
Category::
Construction
Sub Category::
Concrete And Reinforced Concrete Details
type:
Gold
Uploaded by:
Eiz
Luna
