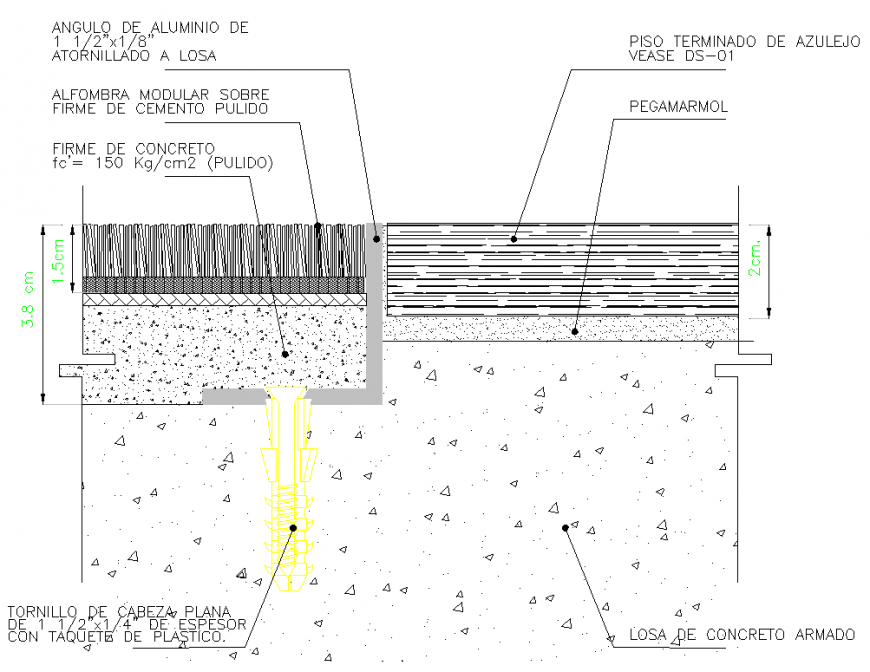Joint between floor section autocad file
Description
Joint between floor section autocad file, dimension detail, naming detail, concrete mortar detail, reinforcement detail, bolt nut detail, hatching detail, etc.
File Type:
DWG
File Size:
198 KB
Category::
Construction
Sub Category::
Concrete And Reinforced Concrete Details
type:
Gold
Uploaded by:
Eiz
Luna

