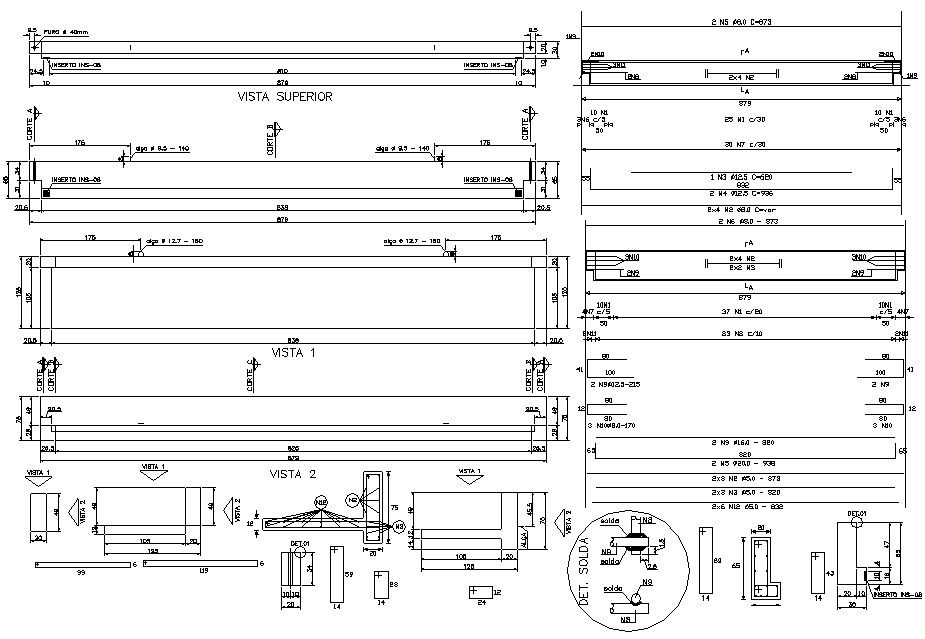Reinforced concrete frame structure CAD file
Description
Detail of structural CAD blocks DWG file download which shows reinforced concrete design structure construction details along with bars curtailment details also included in drawing.
File Type:
DWG
File Size:
446 KB
Category::
Construction
Sub Category::
Concrete And Reinforced Concrete Details
type:
Gold
Uploaded by:

