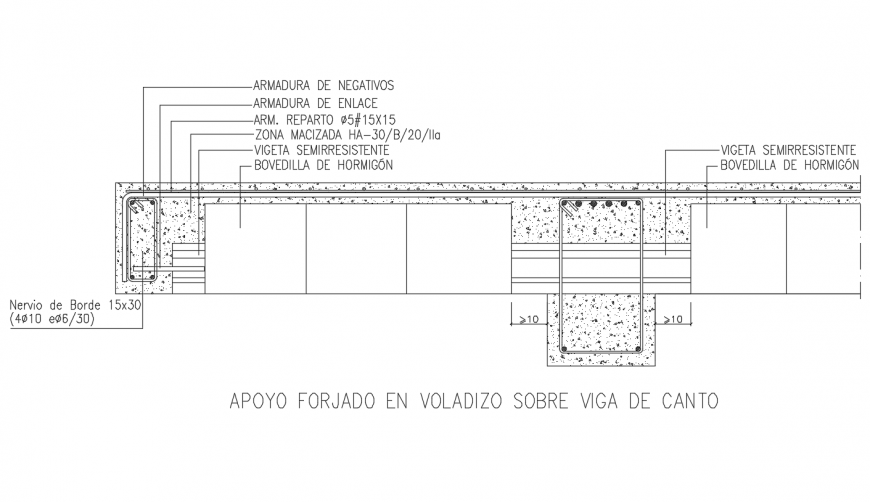Roof beam support design view dwg file
Description
Roof beam support design view dwg file in section with view of area view with roof supported with beam both end with concrete view and view of beam structure with concrete view in sectional view.
File Type:
DWG
File Size:
30 KB
Category::
Construction
Sub Category::
Concrete And Reinforced Concrete Details
type:
Gold
Uploaded by:
Eiz
Luna

