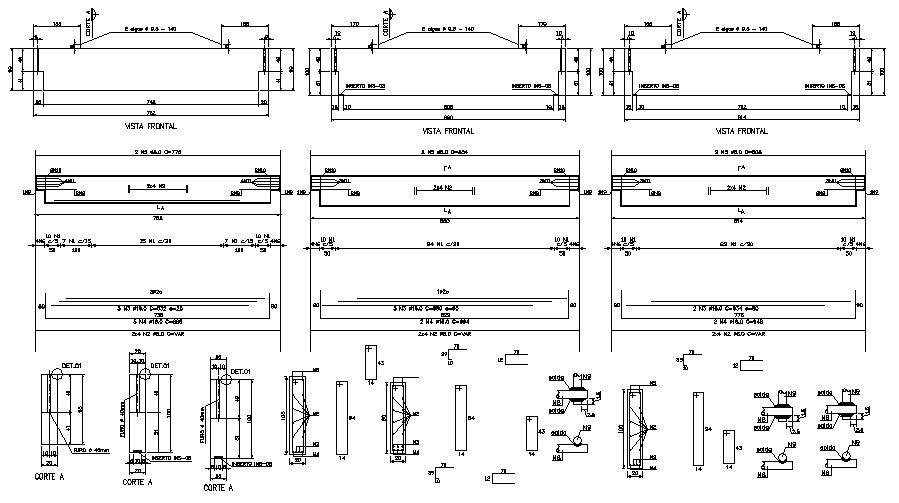Reinforced concrete drawing CAD file download
Description
CAD 2d drawing of reinforcement details in structure that shows reinforcement details in tension and compression zone along with main distribution hook up and bent up bars details.
File Type:
DWG
File Size:
444 KB
Category::
Construction
Sub Category::
Concrete And Reinforced Concrete Details
type:
Gold
Uploaded by:
